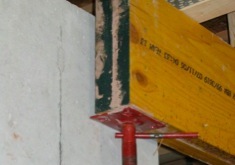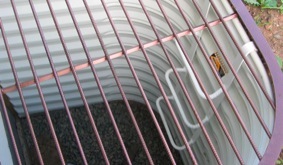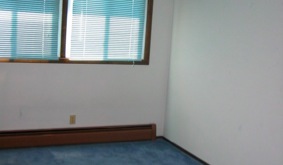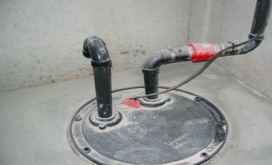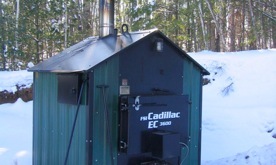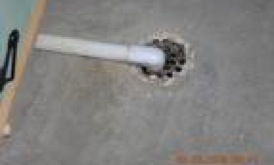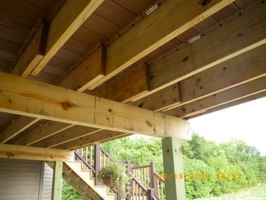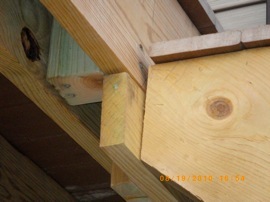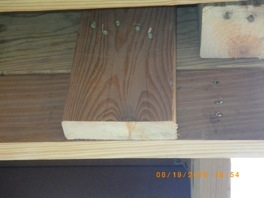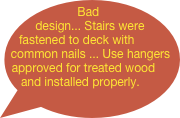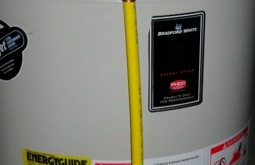CODE COMMENTS
2010
Comm 22.21 Protection of insulation. (1) BLANKET
INSULATION. Insulating blankets or batts shall be held in place with a covering or other means of mechanical or adhesive fastening.
Note: If the insulation is on a below−grade wall, s. Comm 22.08 (3) may prohibit the use of vapor retarder material used as the covering.
(2) WIND WASH PROTECTION. (a) Except as provided under s. Comm 22.39 (4) for cathedral ceilings, all air−permeable insulation materials installed in any position other than horizontal, shall be covered on the cold−in−winter side with a permanently attached material of low air permeability to maintain the R−value of the insulation.
Note: Suitable materials for this purpose include house wrap permanently attached with batten strips, asphalt−impregnated felt or tar paper, plywood, oriented strand board or OSB, siding material, rigid insulation sheathing, etc.
(b) If non−rigid sheet material is used, it shall be water vapor permeable.
Note: Water vapor permeable materials for this purpose include house wrap permanently
21.25 (6) POSTS AND COLUMNS. (a) General. 1. Posts and columns shall be installed to resist imposed loads.
2. Posts and columns shall bear directly over the middle 1/3 of a footing. 3. Posts and columns shall be restrained at the top and bottom to resist displacement.
4. All columns shall be positively attached to the beams they support using clips, straps or saddles.
5. Posts and columns that use a height adjustment mechanism shall have the mechanism imbedded in concrete or permanently disabled after installation.
This beam requires latteral restraint. 21.22 (3) (b to d) (b) Wood girders and beams shall be fitted at the post or column. Adjoining ends shall be fastened to each other to transfer horizontal loads across the joint. Beams shall also be fastened to the posts with framing anchors, angle clips, or equivalent. (c) Where intermediate beams are used, they shall rest on top of the girders; or shall be supported by ledgers or blocks fastened to the sides of the girders; or they may be supported by approved metal hangers into which the ends of the beams shall be fitted.
(d) Lateral restraint for all wood beams shall be provided at all columns using a saddle or other approved connection where the beam meets one of the following conditions: 1. The beam is not restrained at both ends.
2. The beam is more than 11.25 inches deep using actual measurement.
Note: A saddle supports the beam on the bottom and allows for the through−connection of fasteners into the side of the beam.
Water resitive bariers Comm 21.24 (4)
(4) WATER−RESISTIVE BARRIER REQUIREMENTS. (a) General. 1. Exterior walls of wood or metal frame construction shall be provided with a water−resistive barrier from the highest point to the bottom of the permanent weather−resistant covering.
Note: Acceptable water−resistive barrier materials include polymeric−based house wraps and spray−applied water−resistive barriers installed per the manufacturer’s
instructions, #15 or greater asphalt−saturated felts that comply with ASTM D 226 for type I felt and extruded foam sheathing with permanently taped joints. Duct tape or similar will not result in a permanently taped joint.
2. Structural products with an integral water−resistive barrier may be approved by the department as a complete assembly. (b) Material compatibility. The water−resistive barrier material shall be compatible with the other materials in the wall with which it will come into contact.
Note: Spray−applied water−resistive barriers may not be compatible with foam plastic insulation. (c) Performance requirements. 1. Polymer−based house wraps shall meet all of the following requirements: a. A water vapor permeability rating of 5 perms or higher when tested in accordance with ASTM E96. b. An acceptable water−resistance rating determined in accordance with ASTM D779, AATCC 127 or CCMC 07102.
Note: Asphalt−saturated felt or “tar paper” is not a polymeric−based house wrap.
Note: For more information on the water−resistance tests and their results, see the International Code Council Evaluation Services Acceptance Criteria AC 38.
2. Spray−applied water−resistive barriers shall be approved under the International Code Council Evaluation Services.
Note: For approval criteria, see ICC−ES acceptance criteria AC 212 or successor document. (d) Application. 1. Horizontal seams in sheet or strip material shall be overlapped such that the upper layer extends over the
lower layer at least 2 inches.
2. Vertical seams in sheet or strip materials shall be overlapped at least 6 inches.
3. Any rips, tears or voids shall be patched in accordance with subds. 1. and 2.
(e) Penetrations. 1. Penetrations caused by fasteners of the water−resistive barrier or the weather−resistant exterior covering do not require sealing.
2. Penetrations of 5 square inches or less with an annular space of no more than inch shall be sealed with caulk or similar material.
3. Penetrations of greater than 5 square inches shall be flashed in accordance with sub. (3).
History: Cr. Register, November, 1979, No. 287, eff. 6−1−80; r. and recr. Register, March, 2001, No. 543, eff. 4−1−01; CR 02−077: cr. (3) Register May 2003 No. 569, eff. 8−1−03; CR 08−043: am. (2), renum. (3) (c) to be (3) (d), cr. (3) (c) and (4) Register March 2009 No. 639, eff. 4−1−09.
Comm 22.20 (6) Insulation certification.
(6) CERTIFICATE. (a) A permanent certificate shall be posted on or immediately adjacent to the electrical distribution panel. 45 DEPARTMENT OF COMMERCE
-
(b)The certificate shall be completed by the owner, builder or insulation installer. (c) The certificate shall list at least the following information:
-
(c)1. The predominant R−values of insulation installed in or on ceilings or roofs, walls, foundation walls, slabs and any heating ducts that are outside the thermal envelope.
2. The U−factors of all windows, skylights and doors.
(d) If using the REScheck or REM/Rate software programs, the certificate shall be printed from that program.
History: CR 08−043: cr. Register March 2009 No. 639, eff. 4−1−09; correction
in (3) (a) made under s. 13.92 (4) (b) 1., Stats., Register March 2009 No. 639
Ladders in basement egress
Comm 21.03 (6)(e) (6) WINDOWS USED FOR EXITING. Windows which are installed for exit purposes shall comply with the requirements of this subsection.
-
(a)The window shall be openable from the inside without the use of tools or the removal of a sash. If equipped with a storm or screen, it shall be openable from the inside.(b)
-
(b)1. The nominal size of the net clear window opening shall be at least 20 inches by 24 inches irrespective of height or width. Nominal dimensions shall be determined by rounding up fractions of inches if they are −inch or greater or rounding down fractions of inches if they are less than −inch.
2. No portion of the window, including stops, stools, meeting rails and operator arms, shall infringe on the required opening.
(c) The area and dimension requirements of par. (b) may be infringed on by a storm window.
(d) 1. For any window used for exiting, the lowest point of clear opening shall be no more than 60 inches above the floor.
2. If the lowest point of clear opening is more than 46 inches above the floor, a permanent platform or fixture shall be installed such that a flat surface at least 20 inches wide and 9 inches deep is located no more than 46 inches directly below the clear opening.
3. The topmost surface of the platform or fixture shall be no more than 24 inches above the floor.
4. The topmost surface of the platform or fixture shall support a live load of at least 200 pounds.
5. A Step used for the sole purpose of reaching the top of the platform or fixture is exempt from the requirements of s. Comm 21.04.
(e) 1. An egress window with any point of clear opening below adjacent grade shall be provided with an areaway in accordance with this section.
2. The width of the areaway shall be at least equal to the width of the window.
3. The areaway shall be a minimum of 36 inches measured perpendicular from the outer surface of the below−grade wall.
4. If the bottom of the areaway is more than 46 inches below adjacent grade or the top of the areaway enclosure, the areaway shall be provided with a ladder or at least one additional step to aid egress. Steps used to comply with this section are exempt from the requirements of s. Comm 21.04.
5. a. Ladders or other steps used to comply with subd. 4. may infringe on the required area of the areaway by a maximum of 6 inches.
b. Ladder rungs shall have a minimum inside width of at least 12 inches and shall project at least 3 inches from the wall behind the ladder.
c. Ladder rungs shall be able to support a concentrated load of 200 pounds.
d. Ladder rungs shall have a maximum rise of 12 inches
between rungs and shall extend to within 12 inches of exterior grade.
6. The areaway shall be constructed such that water entering the areaway does not enter the dwelling.
Comm 23.045 Solid−fuel−burning appliances.
(1) GENERAL. Solid−fuel−burning appliances shall be installed as specified in this section unless the manufacturer or listing specifies the use of protection or clearances other than those specified in this section. All solid−fuel−burning appliances shall be tested and listed by an accepted testing agency.
Note: Factory−built fireplaces shall comply with s. Comm 21.32.
Comm 82.36 (8)
(8) SUMPS AND PUMPS. (a) Sumps. 1. ‘General.’ All storm
building subdrains shall discharge into a sump, the contents of which shall be automatically lifted and discharged, dispersed or used in accordance with sub. (4).
-
2.‘Construction and installation’.
-
3. a. Except as provided in subd. 2. c. and d., an interior sump shall have a rim extending at least one inch above the floor immediately adjacent to the sump.
b. A sump shall have a removable cover of sufficient strength for anticipated loads.
c. Where a sump is installed in an exterior meter pit or elevator
pit, the rim may be level with the floor.
d. When a sump is provided with an airtight, solid cover.
3. ‘Location’. All sumps installed for the purpose of receiving clearwater, groundwater or stormwater shall be separated from water wells by the applicable separation distances contained in chs. NR 811 and 812, or as otherwise permitted by the department of natural resources.
Note: See Appendix A−82.30 (11) (d) for material reprinted from s. NR 812.08.
4. ‘Size’. a. Except as permitted under subd. 4. b. or c. the size of each sump shall be no smaller than 16 inches in diameter at the top, 14 inches in diameter at the bottom, and 22 inches in depth.
b. The minimum sump diameter may be smaller than 16
inches when specified by the manufacturer for a combination sump and pump
Comm 23.156 Condensate drains. Provisions shall be
made so that condensate from heating equipment drains into the sanitary drain system.
History: Cr. Register, January, 1989, No. 397, eff. 2−1−89
Comm 21.225 Decks. Decks attached to dwellings and detached decks which serve an exit shall comply with the applicable provisions of this chapter, including but not limited to:
(1) Excavation requirements of s. Comm 21.14;
(2) Footing requirements of s. Comm 21.15(2) (f);
-
(3)Frost penetration requirements of s. Comm 21.16;
(4) Load requirements of s. Comm 21.02;
(5) Stair, handrail and guardrail requirements of s. Comm 21.04; and
-
(6)Decay protection requirements of s. Comm 21.10.
History: Cr. Register, March, 1992, No. 435, eff. 4−1−92.
NEW OR FREQUENTLY MISSED CODE REQUIREMENTS ...


